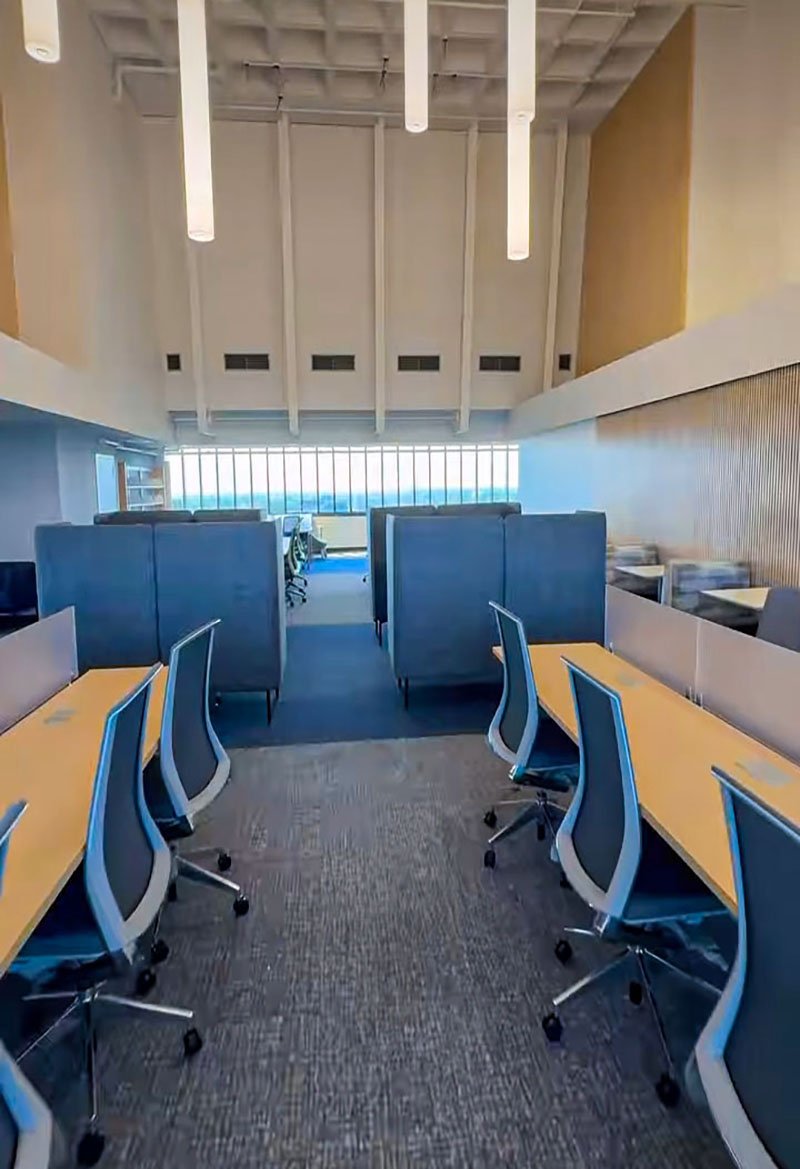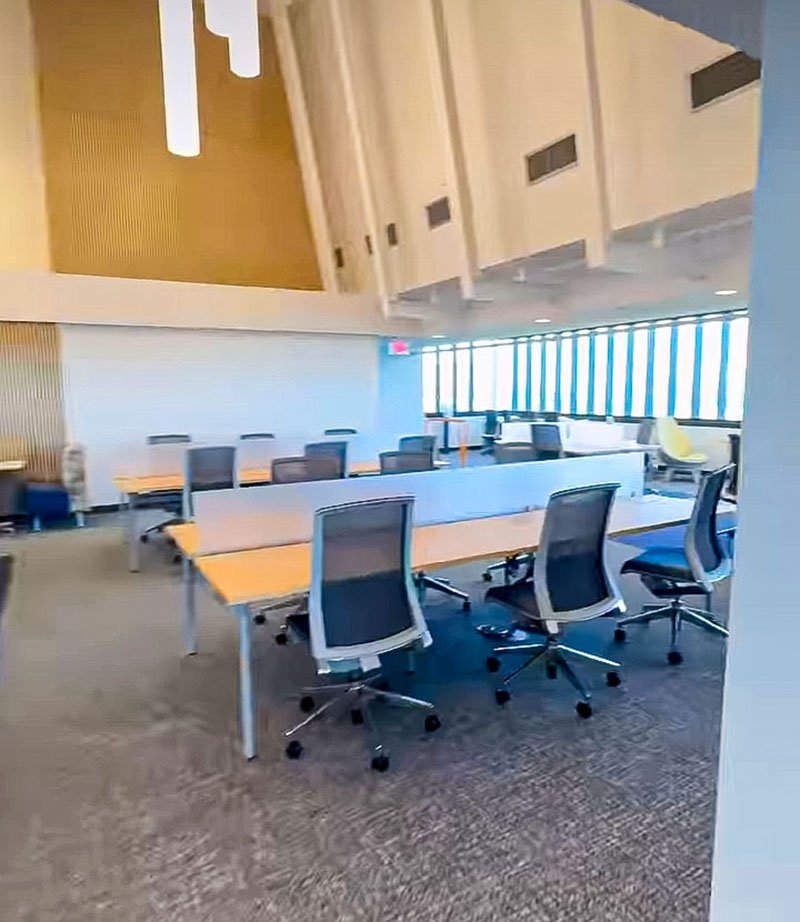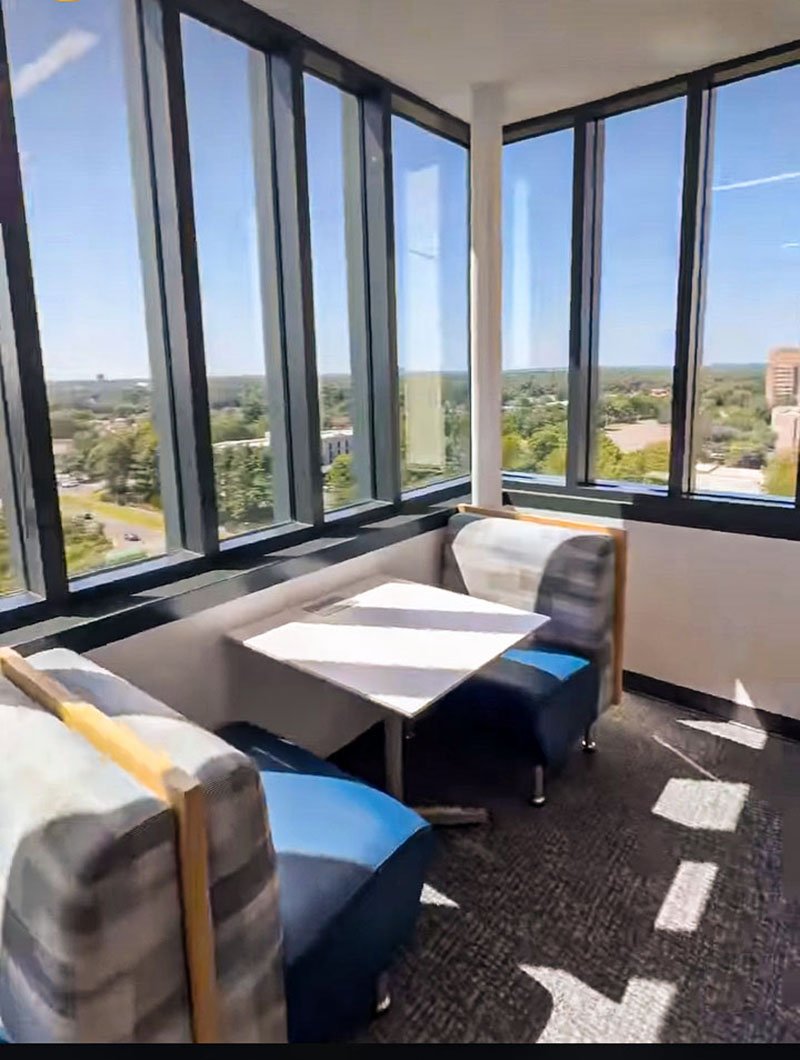




Axinn Library, 10th Floor Renovation
Hofstra University, hempstead, NY
Graf & Lewent Architects was retained to transform approximately 4,500 square feet on the 10th and top floor of the campus library, a focal point on the campus. The space was modified from an “event space” into a dedicated study floor for students. This project included the addition of an ADA-compliant restroom and a vending area. The design featured a variety of seating options, ranging from communal tables to individual chairs, accommodating around 90 students. Graf & Lewent also selected all the seating and finishes, specified new lighting, and collaborated with engineers to integrate new electrical power and HVAC systems into the renovated space.
