

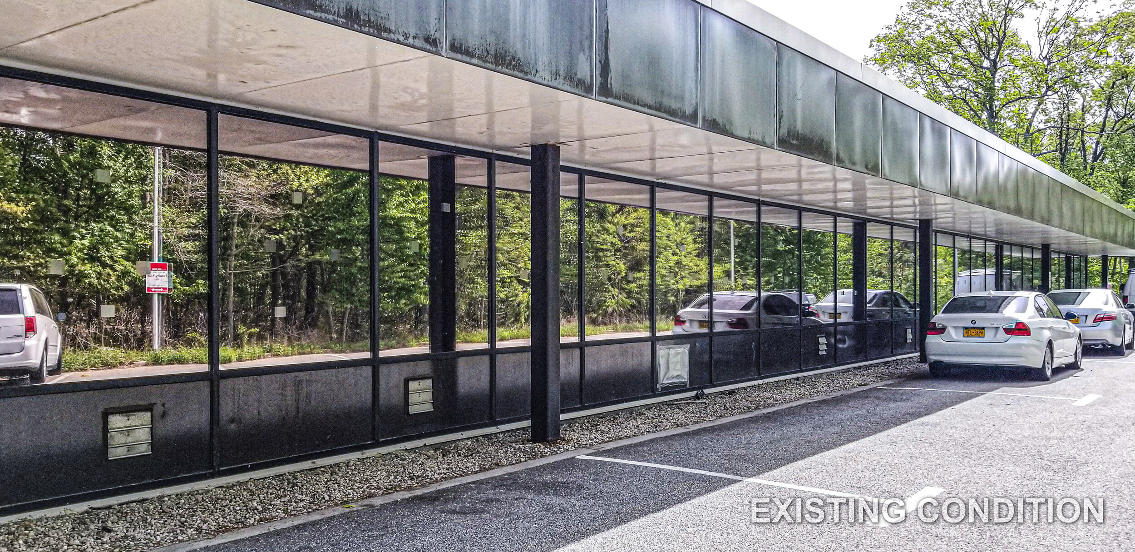
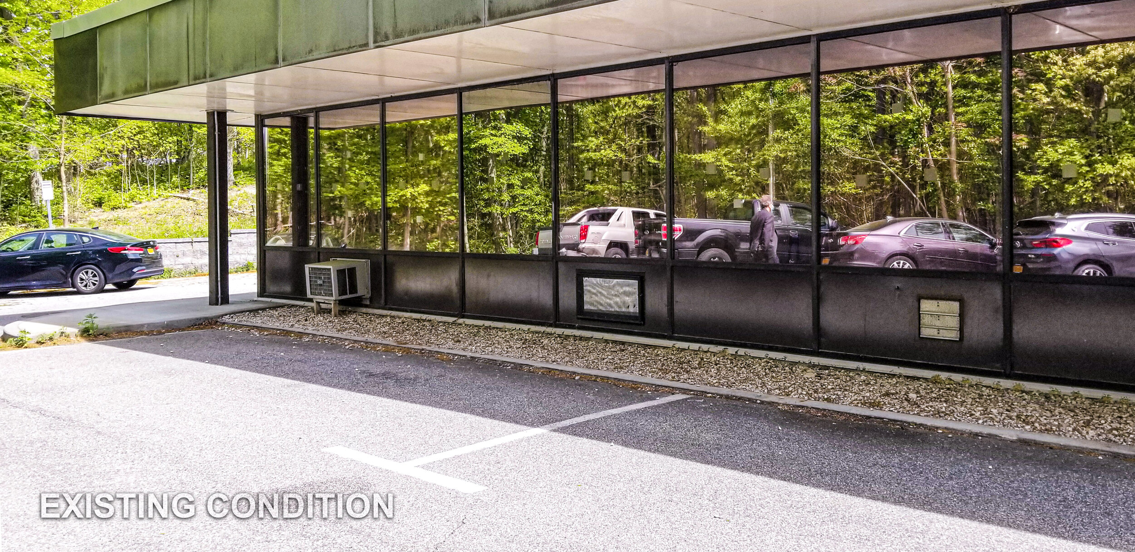
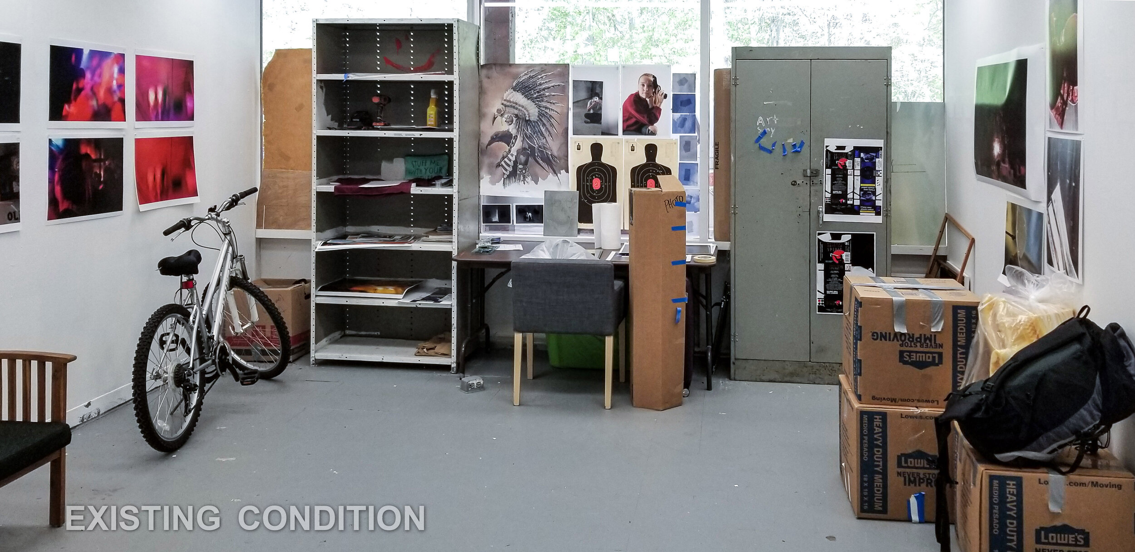

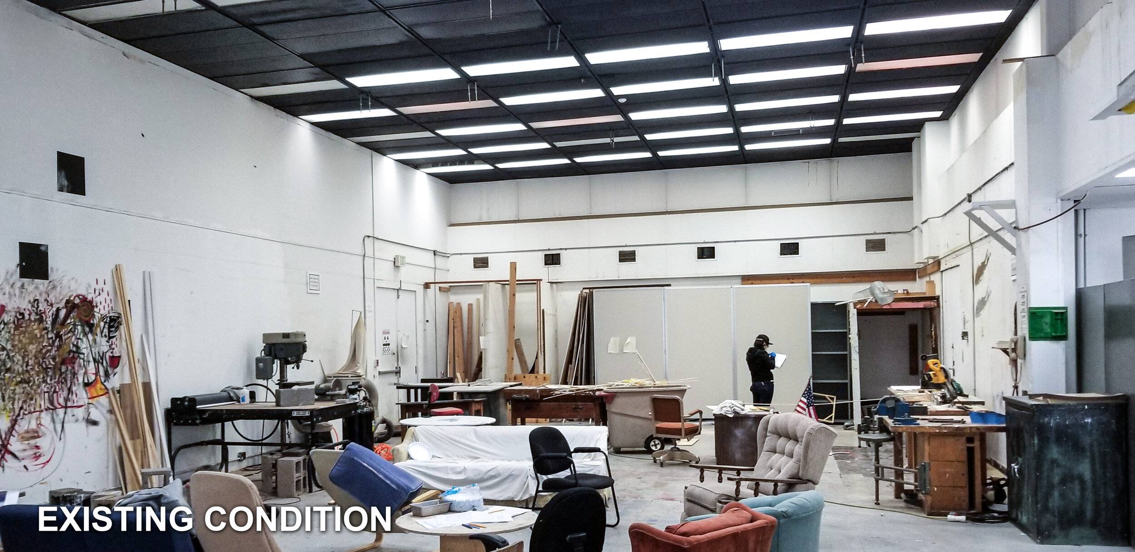
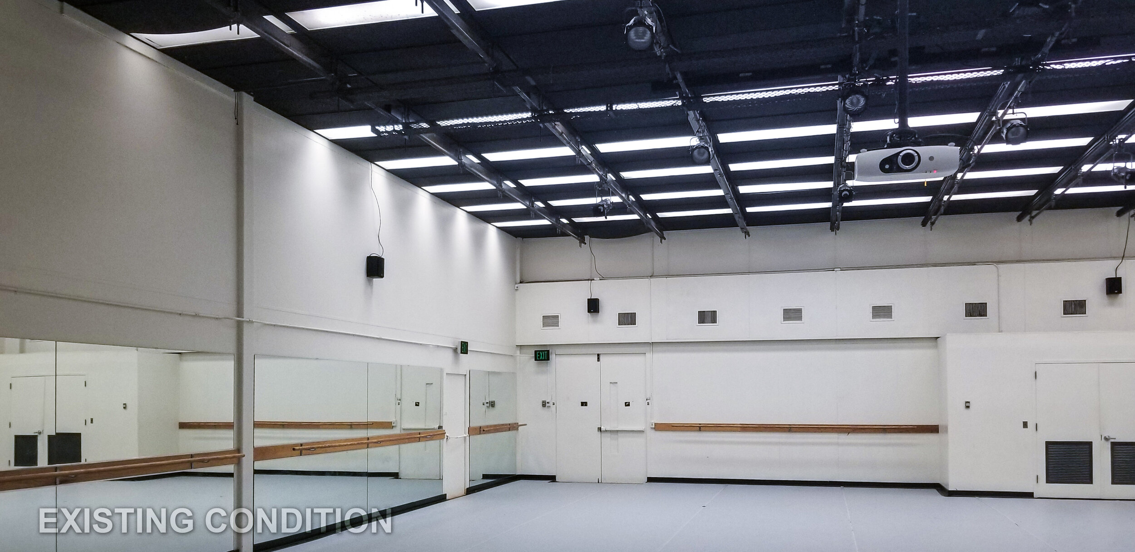
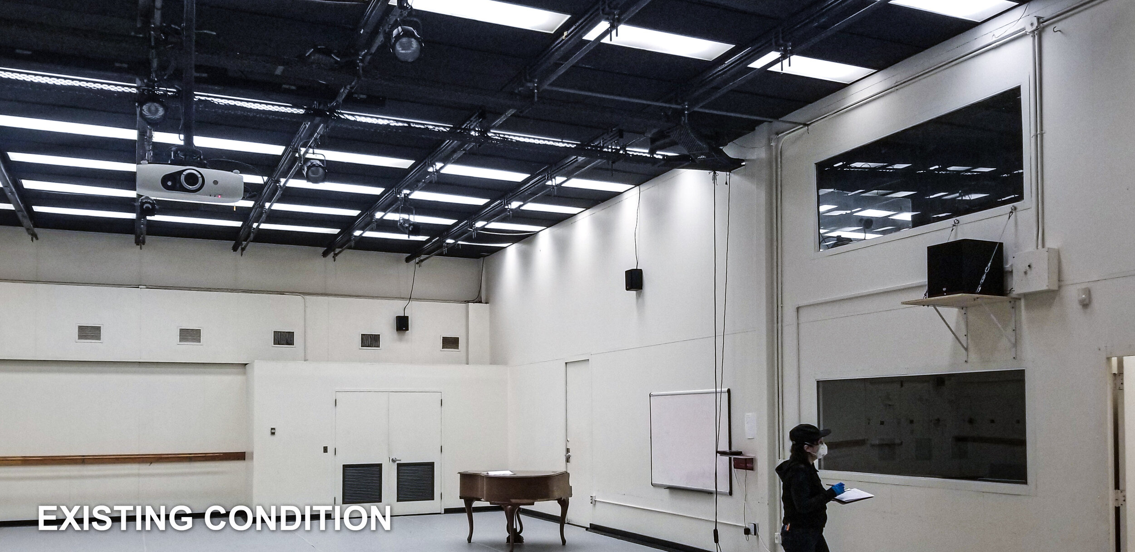

Nassau Hall Renovation
Stony Brook University
Project Size: 23,000 Square Feet
Stony Brook University retained Graf & Lewent to program and design the gut renovation of a one story, 23,000 square foot, facility that had not been modified since it was originally construction in about 1970. The project involves three separate departments each with different needs and requirements. The Art Department is for Master students and each will receive an individual studio. The Art Department will also contain an Art Gallery, Spray Paint Room and Workshop. The Engineering Department will obtain two Electrical Labs, a Chemical Engineering Lab and a Sustainable Teaching lab. Each lab will have at least one fume hood in addition to typical utilities like air gas and vacuum. The labs also include a Dark Room and Machine Shop. The third Department is for the Sea Grant group which needed individual office and a large conference room to seat 16 people.
