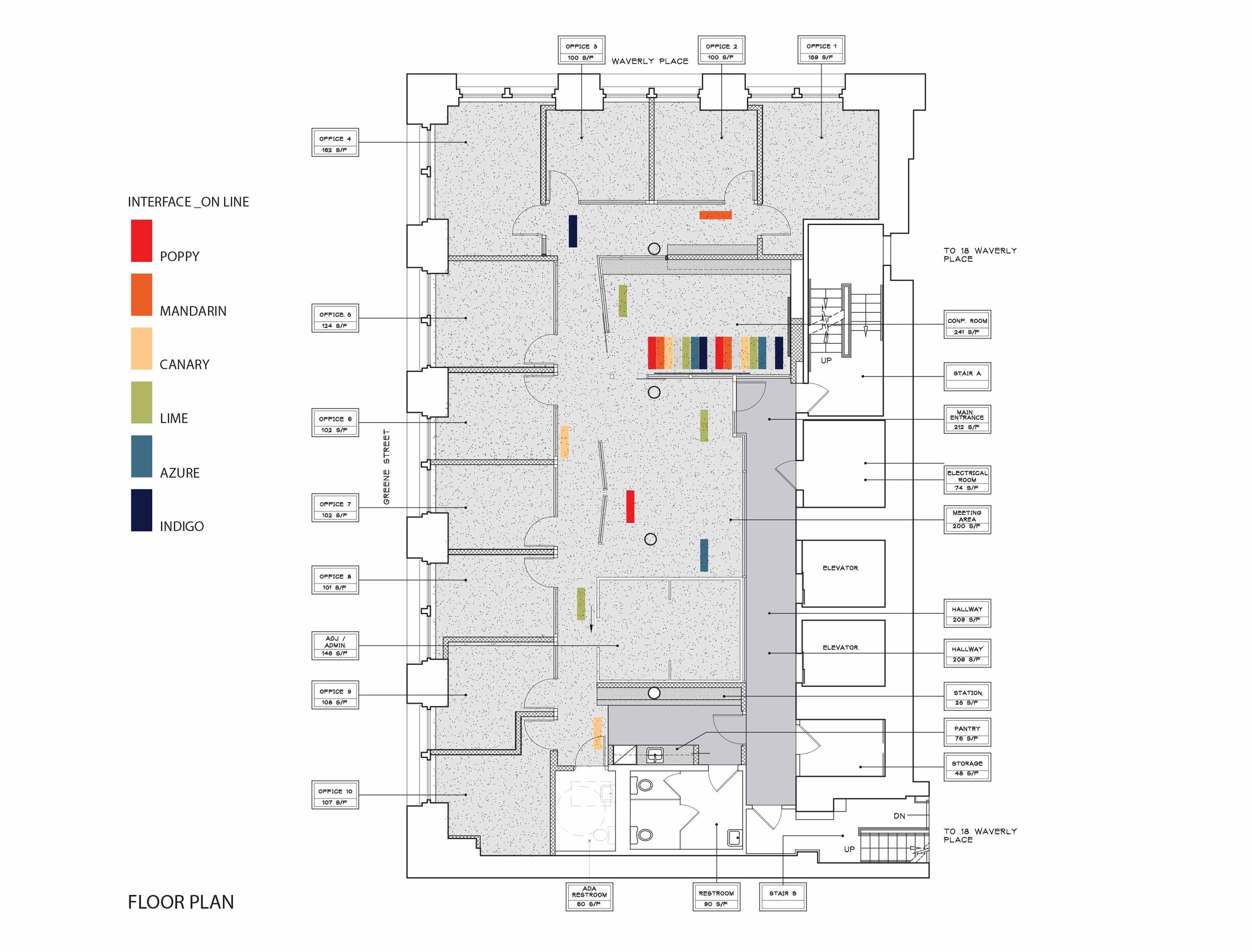






Statistical Research Offices
New York University, New York, NY
Project size : 2,500 SF
Graf & Lewent was responsible for the total renovation of a 2,500 square foot fl oor at NYU’s Kim-ball Hall for a Social Research group known as PRIISM. The program called for 10 private Faculty Offices, a Conference Room, Adjunct Work Area, Pantry and a central, Reception/Multipurpose area. The two bathrooms in the space were also renovated. Graf & Lewent took advantage of the very high, arched ceiling to create a large, unifying volume in the central area. The Research Group’s logo became the spring point for incorporating spectrum colors in the main glass wall and as carpet accents. Brightly colored acoustical panels brought the theme into the offi ces.
