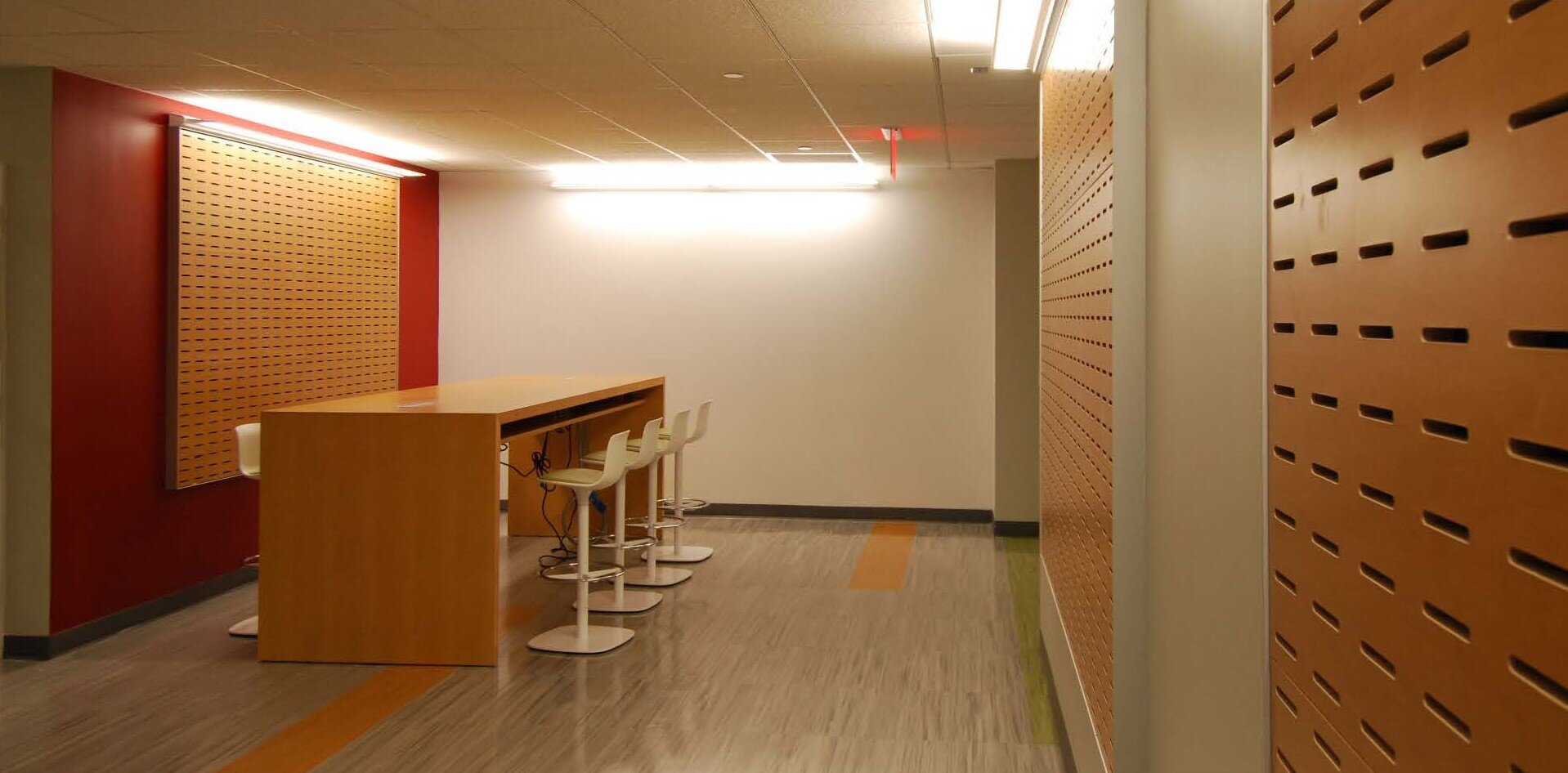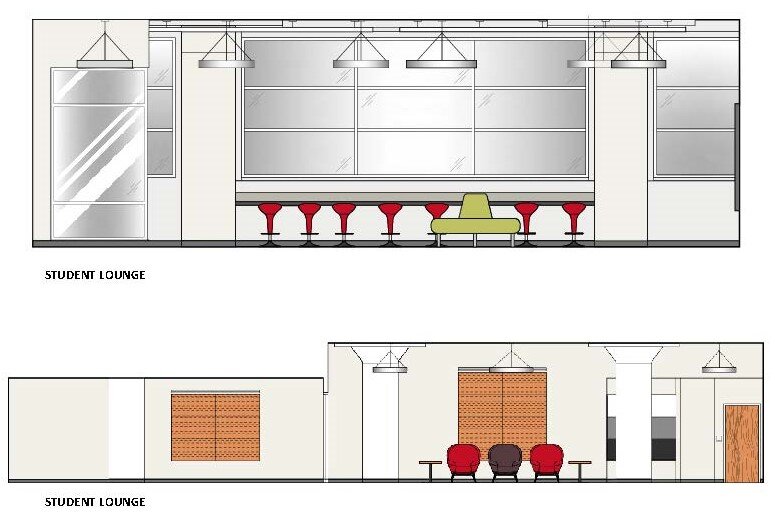








Classrooms and Lounge Renovation
NYU Polytechnic Rogers Hall, 6 Metrotech, Brooklyn, NY
Project size : 0,000 SF
The existing space included 15,000 square feet in Rogers Hall, the primary education building at the NYU Polytechnic campus in Brooklyn, NY. The area was divided into multiple spaces, including classrooms, offices and utility spaces. The spaces had not been updated in decades and were seriously out of date. The program called for 12 new Classrooms meeting NYU’s stringent standards for lighting, acoustical performance, audiovisual systems, sustainability and appearance. In addition, a new Student Lounge was to be created to help alleviate a lack of casual student spaces at the Polytechnic campus. New, ADA-compliant restrooms were needed to meet the increased population of the floor.
