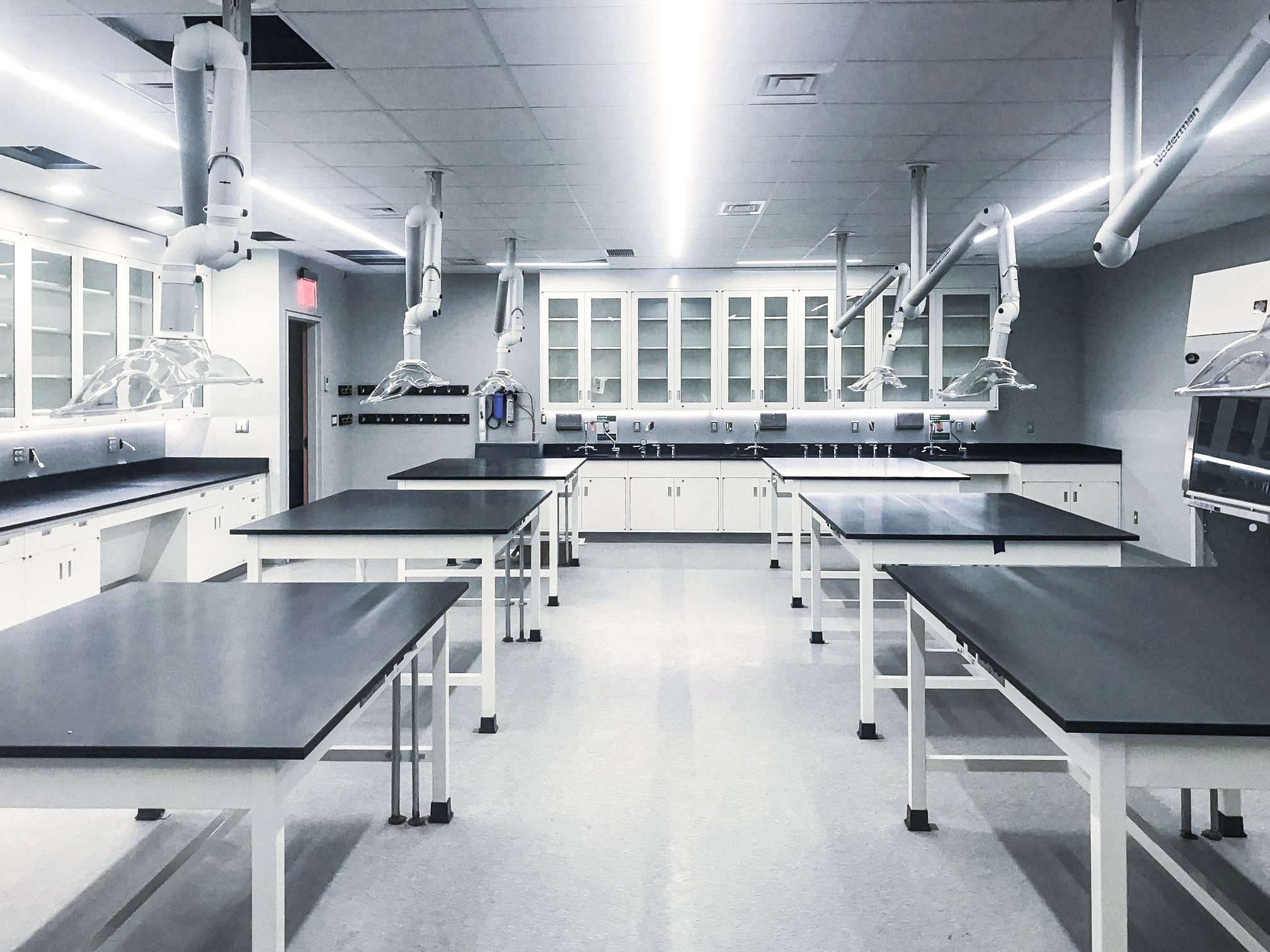





Chemistry & Biology Labs
York College, Queens, New York
Project Size: 2,180 SF
Graf & Lewent Architects was retained by CUNY and York College to completely gut two existing labs on their Queens Campus. Both Labs contained about 1,090 square feet, but their uses were very different. The Chemistry Lab was designed with 12 “see through” low flow high performance fume hoods and a separate Equipment Room. The lab included the typical array of utilities including air, gas and vacuum, plus a smart board. The Biology Lab included six group tables with local moveable exhaust arms over each. The lab also included two Tissue Culture hoods and a smart board. Both labs also received all new finishes, new casework and lighting
The exhaust systems were extended from the labs on the third and fourth floors to the roof above the seventh floor through an existing utility shaft. The exhaust ductwork was connected to four new exhaust fans on the roof.
